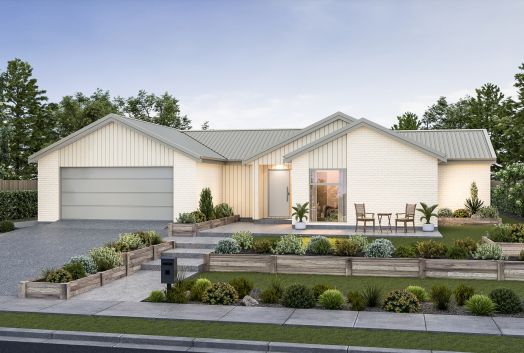House Plans
Feeling creative or know exactly what you want? The perfect thing about Platinum house plans is that you can customise them to suit your own needs and taste. Just browse through our wide range of styles and sizes to get the home you always dreamed about, and work with your local Platinum team to adapt to suit your requirements.
Size
Bedrooms
Levels
Cars
Lifestyle
All filters
Sort
Struggling to decide between our different house plans?
Get in touch with your local Platinum team to discuss your needs and taste — design your dream home around you.
Your local teamStruggling to decide between our different house plans?
Get in touch with your local Platinum team to discuss your needs and taste — design your dream home around you.
Your local teamStruggling to decide between our different house plans?
Get in touch with your local Platinum team to discuss your needs and taste — design your dream home around you.
Your local teamStruggling to decide between our different house plans?
Get in touch with your local Platinum team to discuss your needs and taste — design your dream home around you.
Your local teamShowing all
55 house plans
55



























































